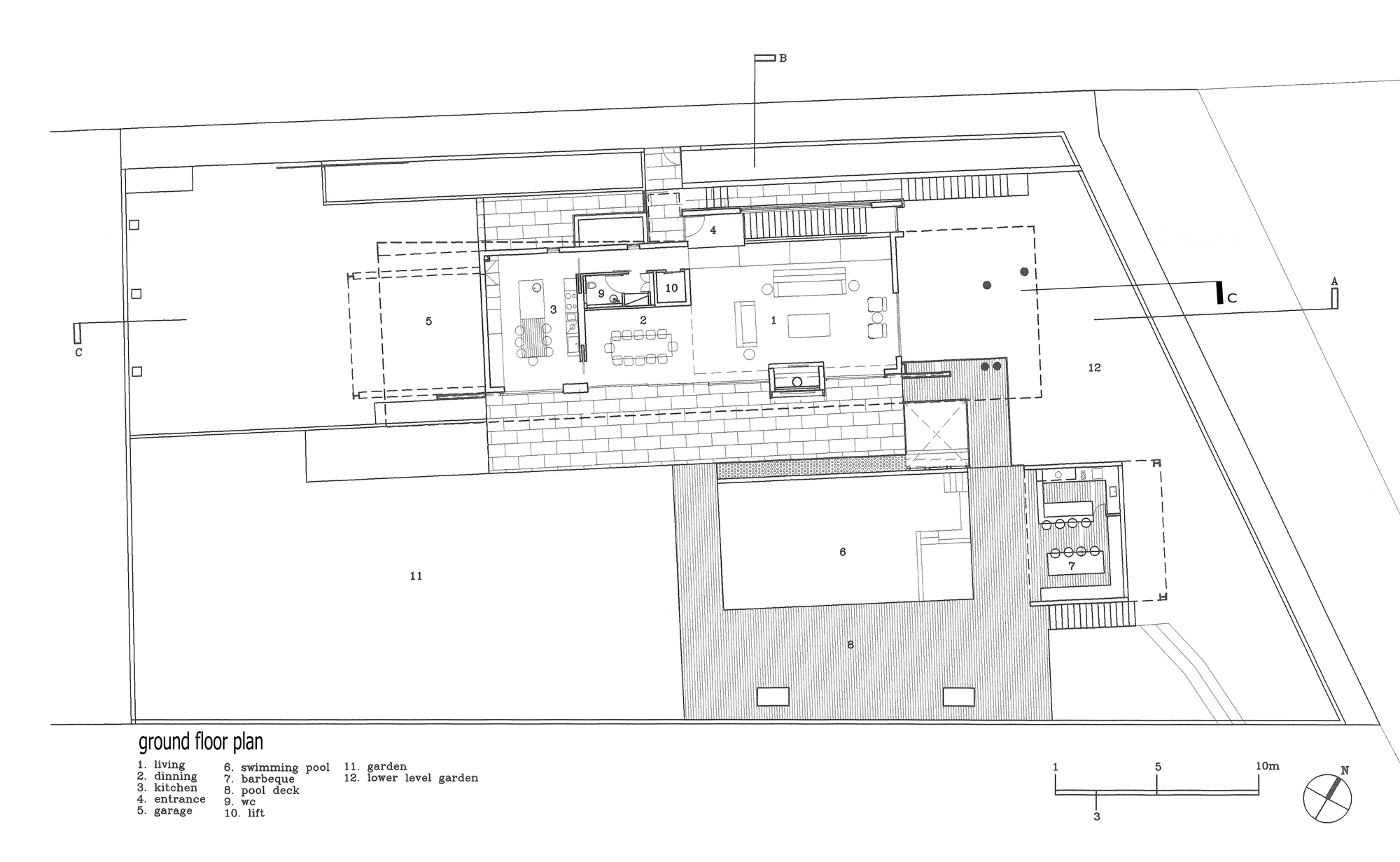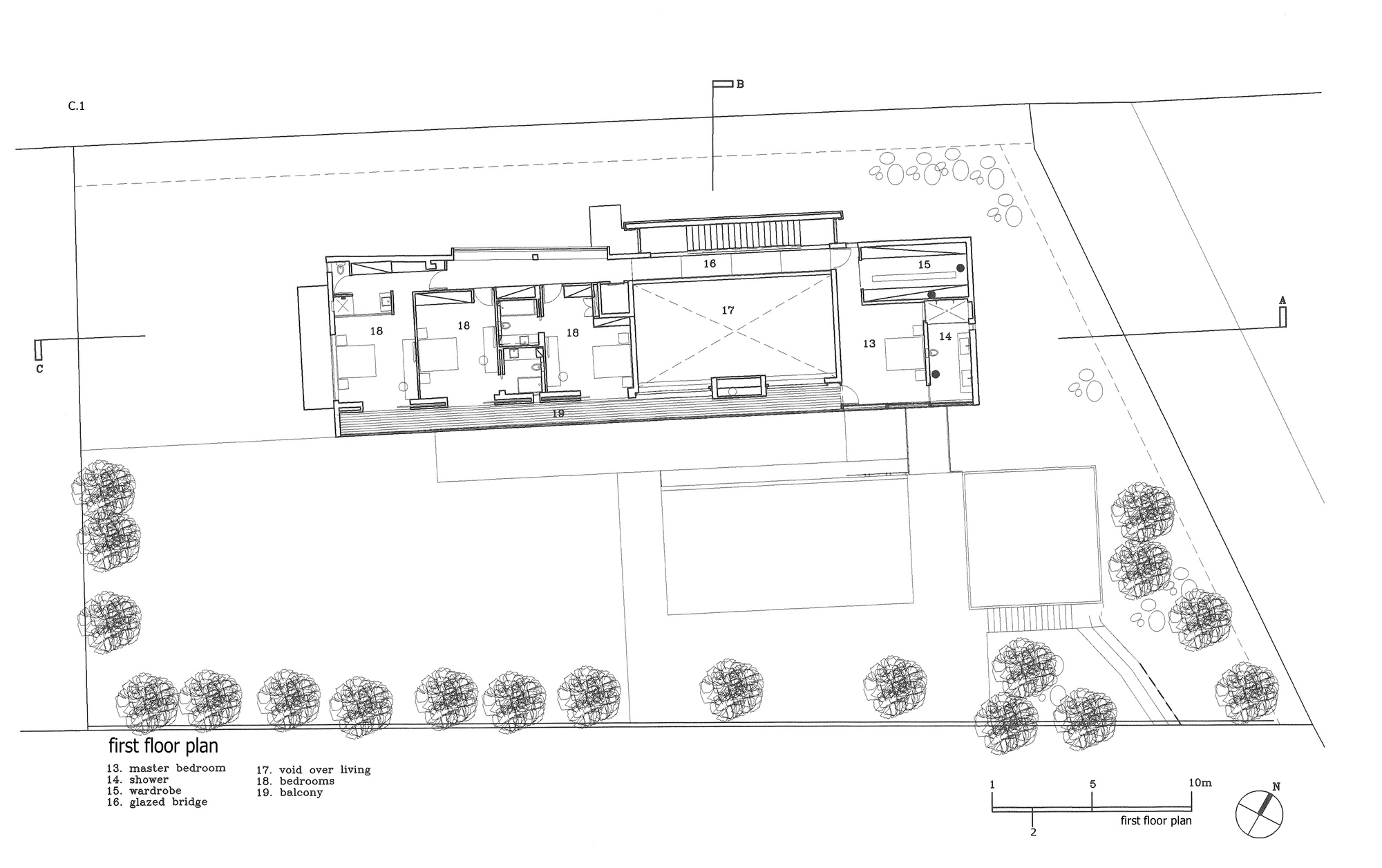Villa Design Inspiration
The Linear House
1000+ SqM
520 SqM
4
Limassol
The land and its environment together with the uneven topography of the site are taken as the structural principals in developing the concept of the house. Our proposal enhances the aesthetic character of the countryside and uses our intervention to nature as a backdrop to view the Mediterranean scenery. We designed a simple, strong silhouette to provide the setting to frame and enjoy the surroundings. What particularly drew our attention was the linearity of the plantation surrounding the plot. It seemed as though nature was calling on us to follow the linearity model of the landscape and be part of its ecosystem.
As a result, the architecture follows the lines of the surrounding vineyard landscape. The planning of the house is structured along a longitudinal axis running parallel to plantation but also coinciding with the best sun orientation, winds and views. A linear typology was chosen for the design, a concept that produces architecture of a series of spaces organised along a pathway. All spaces have a specific relationship with the outside through big openings that highlight the connection that the house establishes with nature. The concept develops in four levels. Living spaces on the ground, sleeping on the first floor, services and secondary facilities in the basement and a secluded roof terrace deck on the top level extends the living space offering stunning lookout to the long landscape views and sea.
Gallery
Plans


