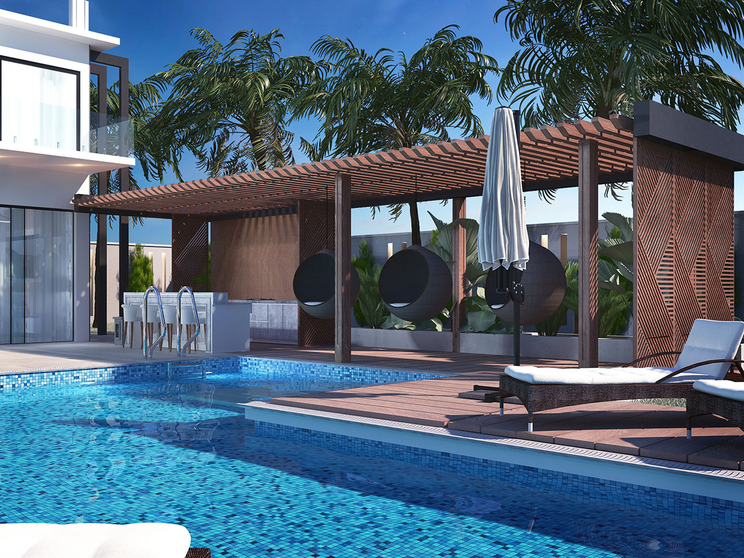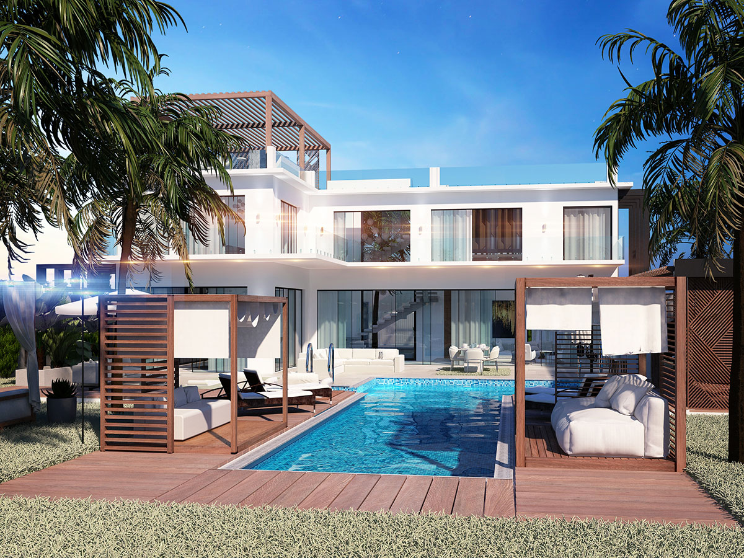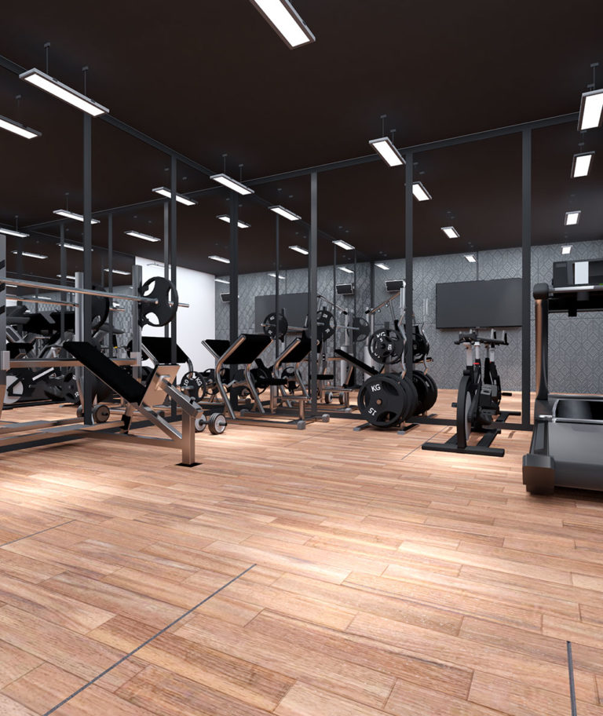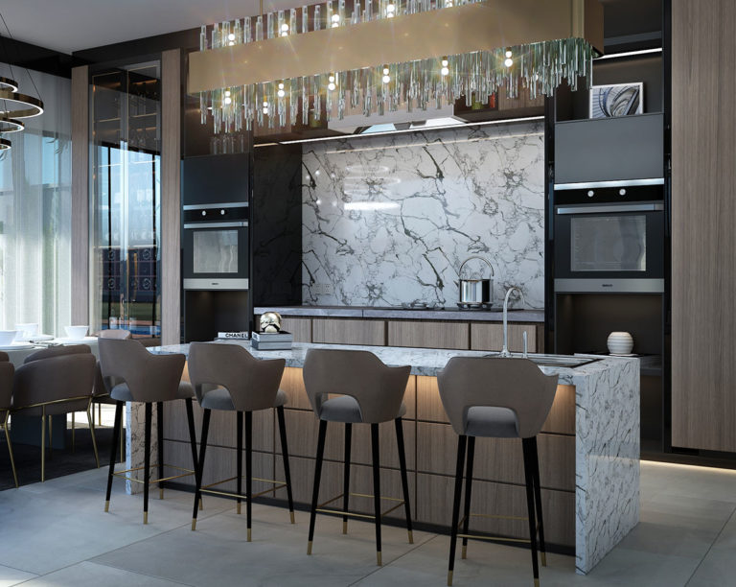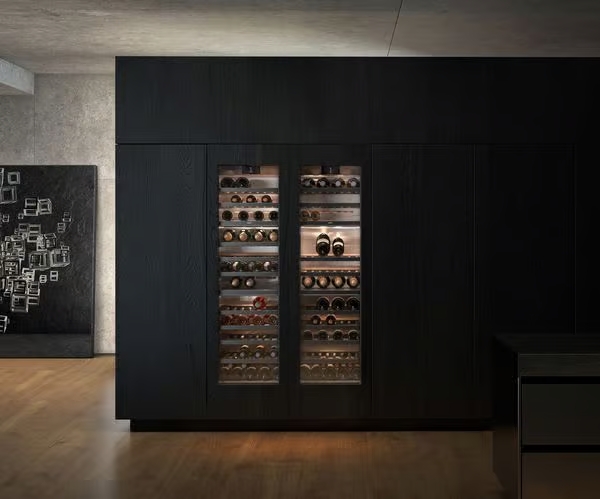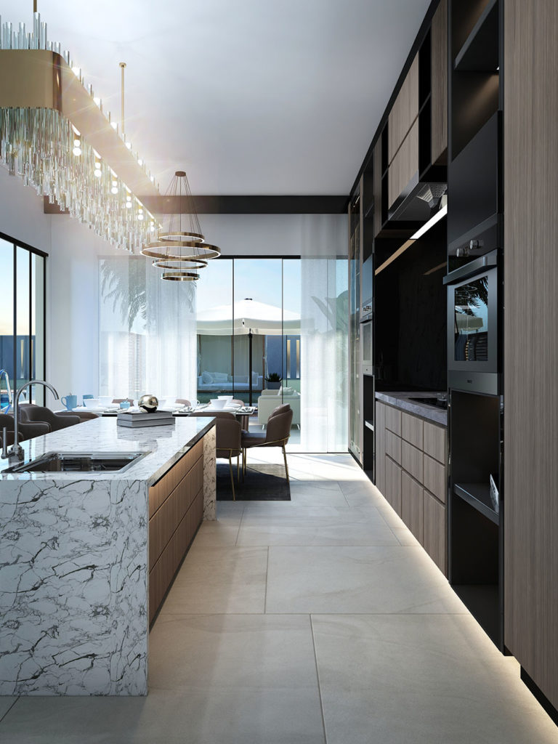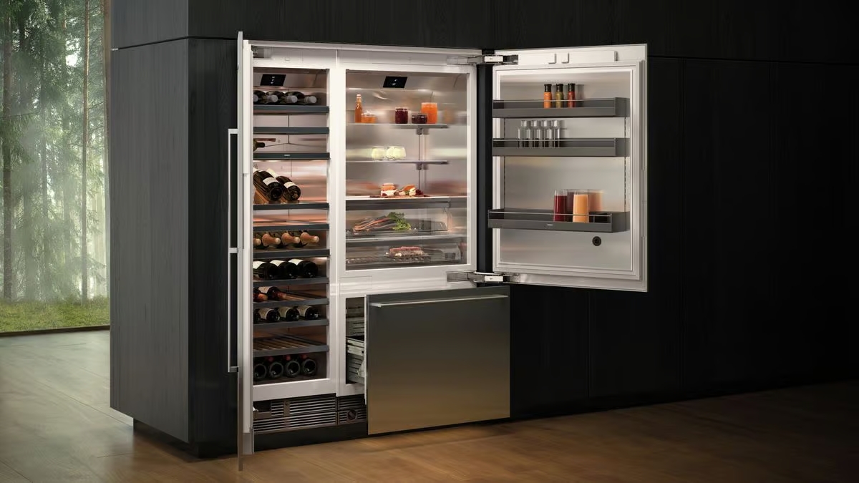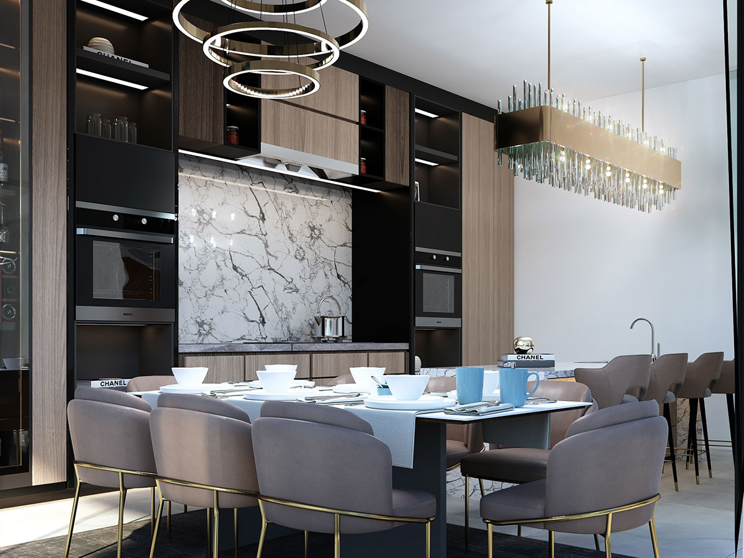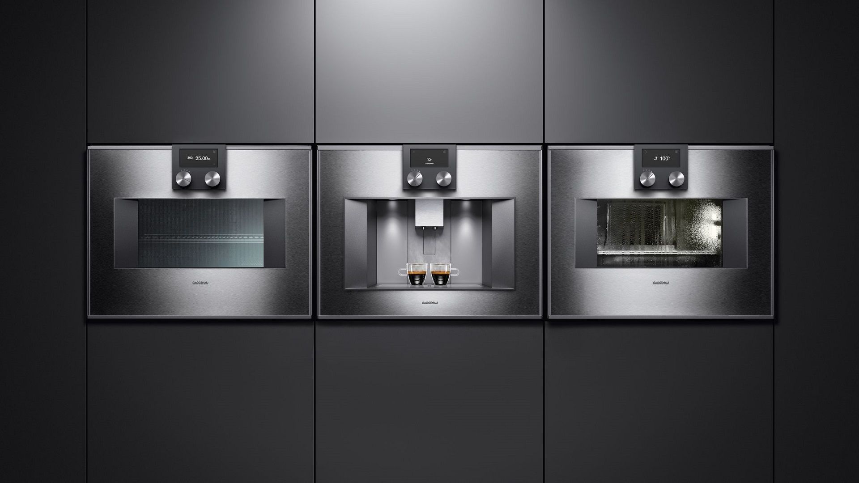1000m2
369m2
4
Terrace
Basement
Luxury Configured To Your Needs
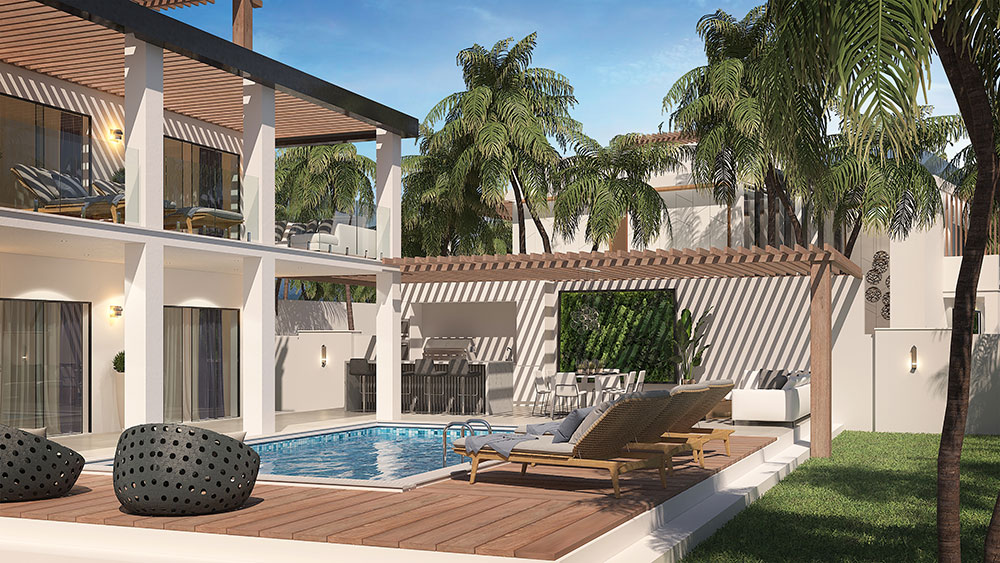
Villa Moda Overview
Indoor Area
369m2
Outdoor Area
186m2
Roof Terace
100m2
1st Floor Terrace
46m2
Covered Veranda
Up to 4 Floors
Outdoor Living
Outdoor Pool
Optional
Basement
Optional
Roof terrace
Optional
Roof terrace
Floor Plans
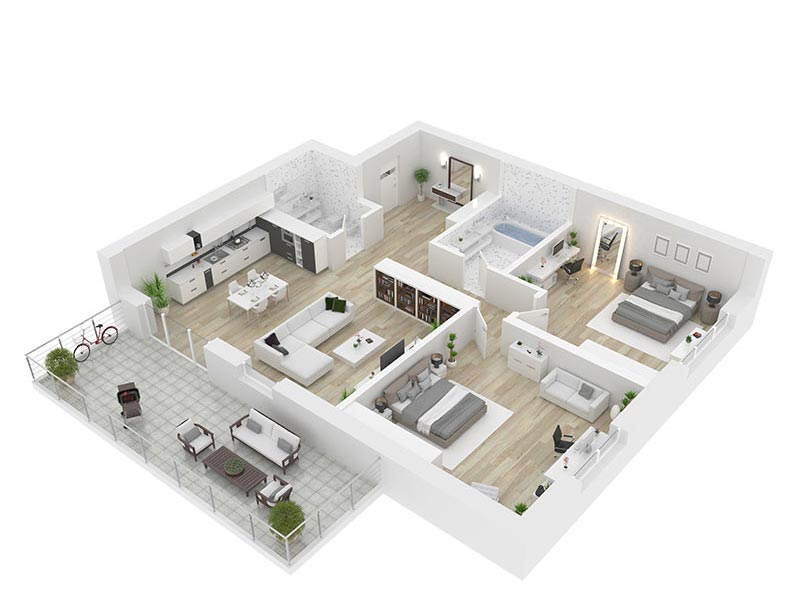
Cras mattis consectetur purus sit amet fermentum. Lorem ipsum dolor sit amet, consectetur adipiscing elit. Curabitur blandit tempus porttitor. Maecenas sed diam eget risus varius blandit sit amet non magna. Vestibulum id ligula porta felis euismod semper.
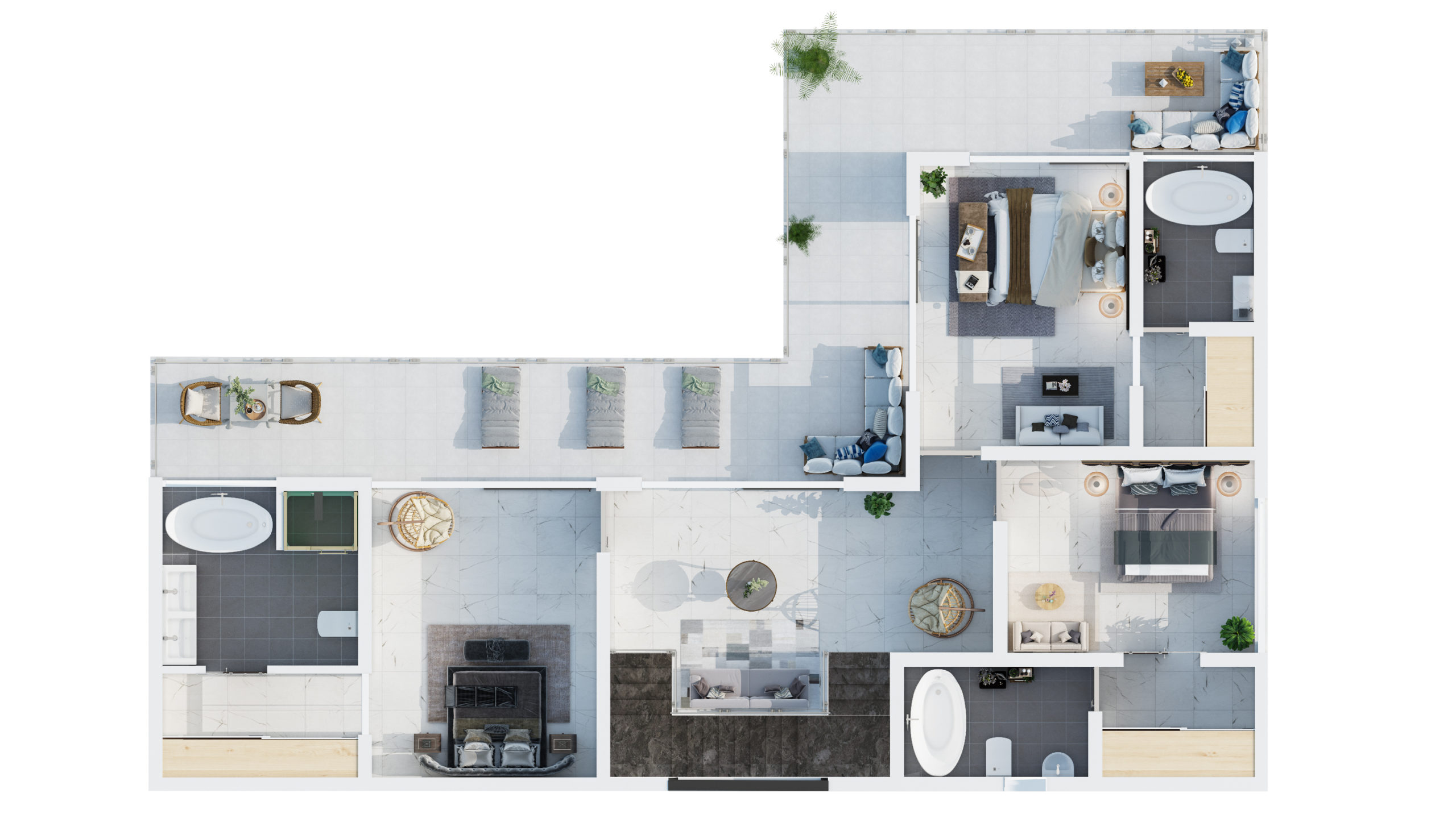
Cras mattis consectetur purus sit amet fermentum. Lorem ipsum dolor sit amet, consectetur adipiscing elit. Curabitur blandit tempus porttitor. Maecenas sed diam eget risus varius blandit sit amet non magna. Vestibulum id ligula porta felis euismod semper.
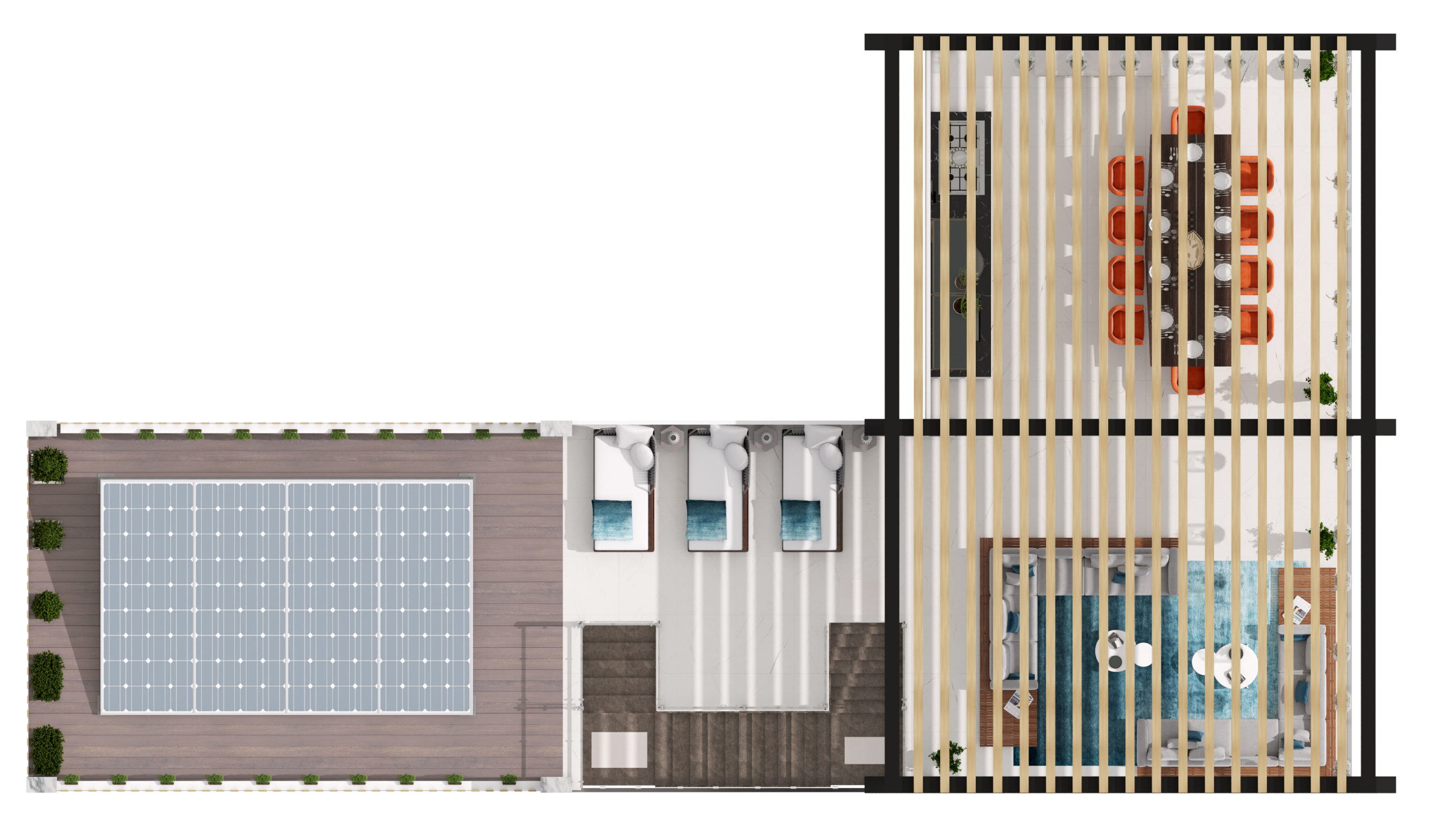
Cras mattis consectetur purus sit amet fermentum. Lorem ipsum dolor sit amet, consectetur adipiscing elit. Curabitur blandit tempus porttitor. Maecenas sed diam eget risus varius blandit sit amet non magna. Vestibulum id ligula porta felis euismod semper.
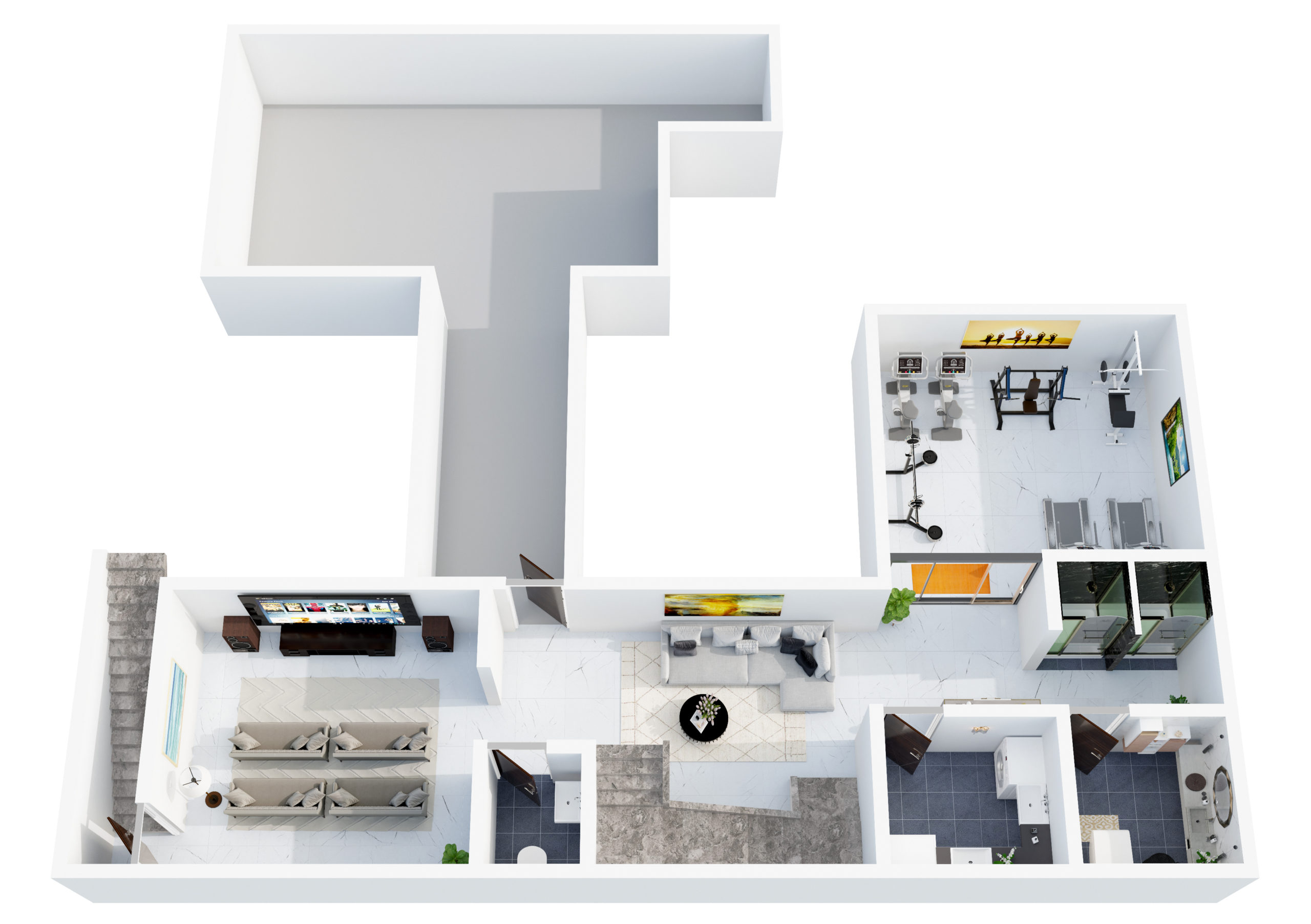
Cras mattis consectetur purus sit amet fermentum. Lorem ipsum dolor sit amet, consectetur adipiscing elit. Curabitur blandit tempus porttitor. Maecenas sed diam eget risus varius blandit sit amet non magna. Vestibulum id ligula porta felis euismod semper.
Features & Facilities
Outdoor Living
Heading
Heading
Heading
Heading
Heading
Seamlessly Designed from the inside out
Bless, You're in good company
- Legal Support
- Architect Design
- Interior Design
- Land Sourcing
- After Sales
- Residency
- Construction
- Maintenance
- Cleaning
configure your space - home built to your needs
We craft custom homes that look and feel like only you could live there. And we do it by working hand-in-hand with you throughout the entire experience.
Outdoor Living
-
Large Swimming Pool+
-
External BBQ+
-
Outdoor Kitchen Area+
-
Outdoor Dining Space+
-
Outdoor Lounge Area+
-
Oversized sofas+
-
Charcoal firepit+
-
Sunloungers+
-
Daybeds+
-
Wrap Around Terrace+

Put more outdoor lifestyle images here - pool / dining / people ?
Landscape Design
Privacy & Security
-
Electronic entry system+
-
Electronic gates (optional)+
-
Closed circuit Digital TV (optional)+
-
Panic buttons (optional)+
-
Panic room (optional)+
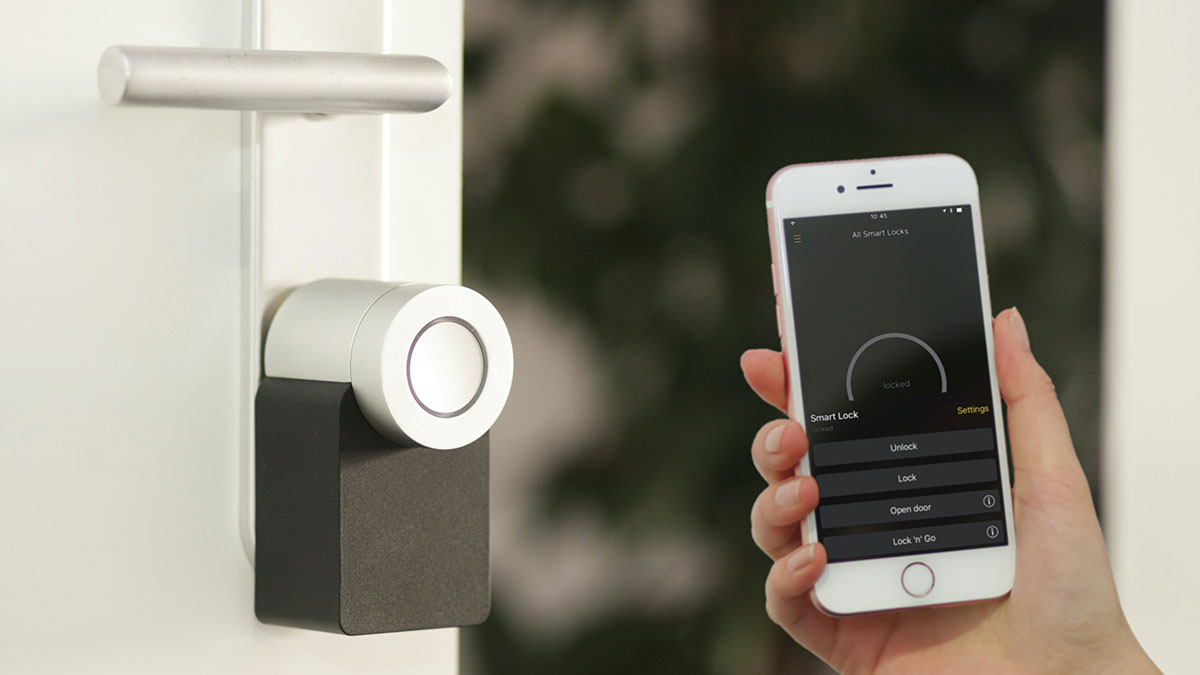
Escape to Calmness
"Hey" Its The Easy Life
-
Home automation system (optional)+
-
Alexa or Google+
-
Keyless entry (optional)+
-
Full solar system+
-
Solar battery (optional)+
-
Central air conditioning system (vented)+
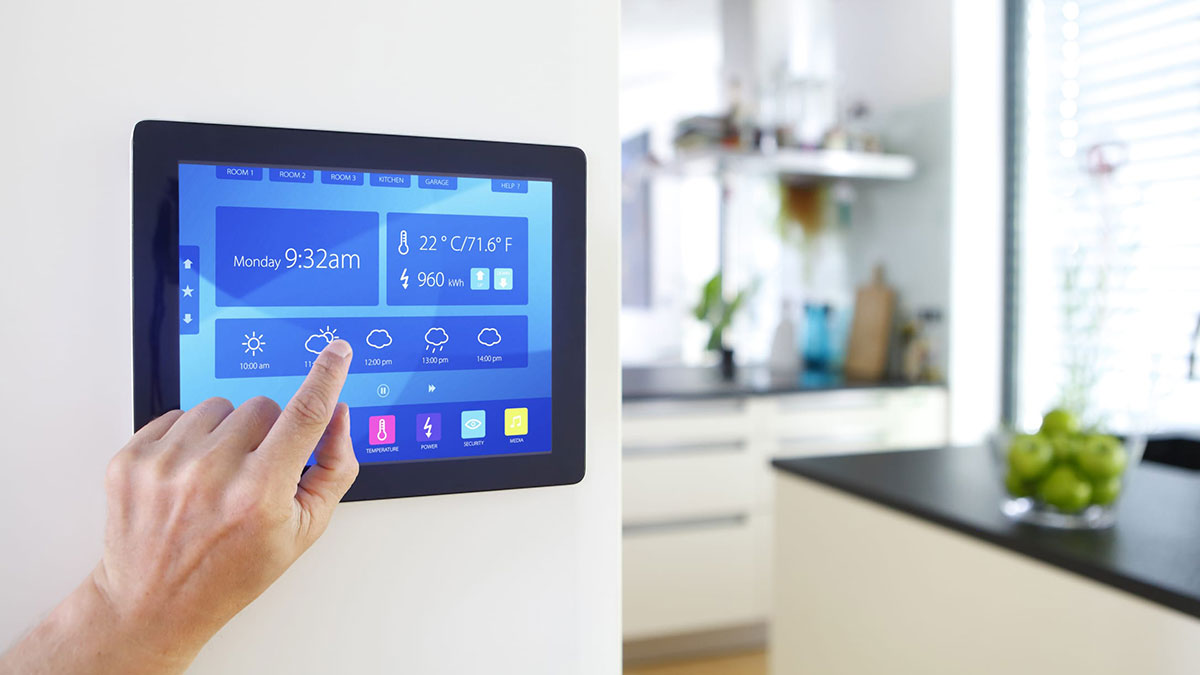






Show Stopping Premium Kitchen
-
Show Kitchen+
-
Large Kitchen Island+
-
Choice of luxury worktops+
-
Premium brand appliances+
-
High-quality ceramics+
-
Pantry / Utility room+






ALL THE BELLS & WHISTLES
Cinema
Gym
Spa
Basement Options
Cinema Room
Fully Fitted Gym
Spa & Sauna
Amazing Wrap Around Terrace
VILLA DETAILS & SPECIFICATIONS
We created this villa with the vision of modern open-plan living. This ground consists of three distinct zones: 1) Living area, 2) Kitchen area and 3) Dining area. Each zone has complete access to the garden and pool areas via stylish sliding floor-to-ceiling doors, giving you that true indoor / outdoor experience, which is exactly what living in Cyprus demands. When you open the main doors you will be greeted by the magnificent view of the garden and pool through the rear glass sliding doors. We carefully designed this view so every time you walk in through the front doors we put a smile on your face. The open plan nature of the ground floor allows you to configure an additional living space to suit your lifestyle such as reading or chill-out area. The ground floor also has a guest bathroom, cloakroom, and walk-in pantry / utility room.
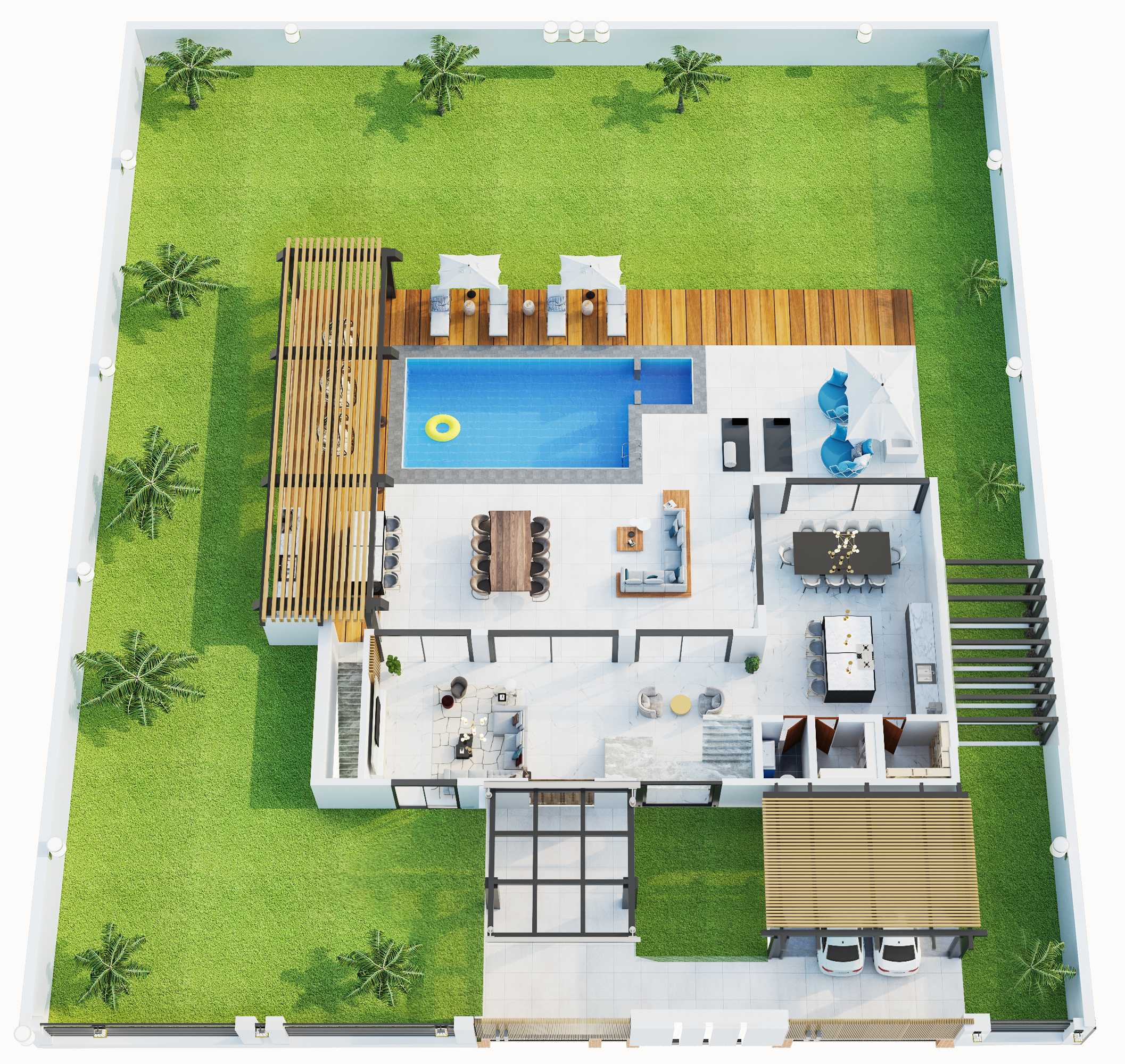
Living Area
Dining Area
Kitchen Area
The first floor consists of three large double bedrooms, a large landing, and a spacious wrap-around terrace.
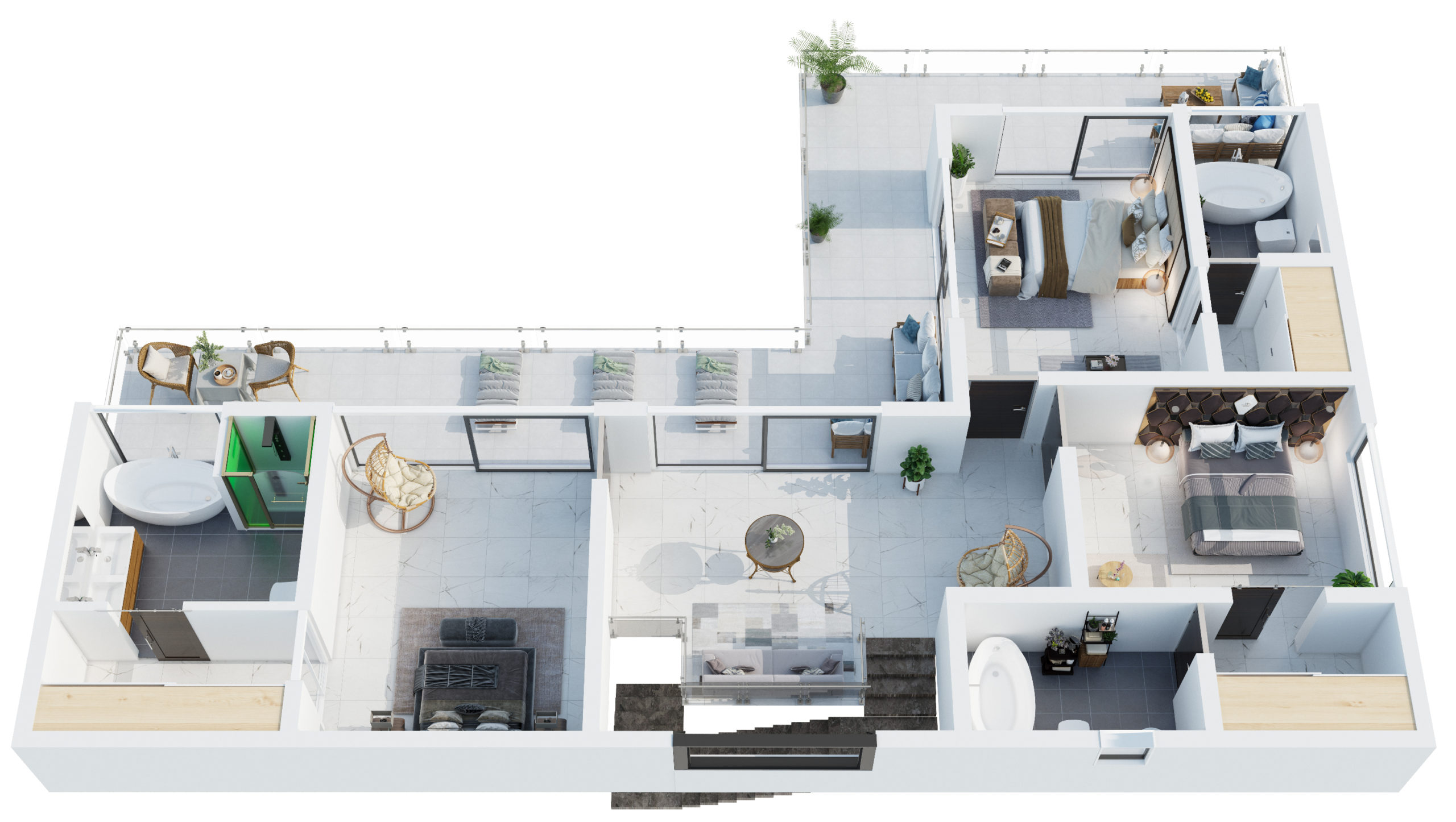
CHILL-OUT SPACE / FAMILY AREA
MASTER BEDROOM
BEDROOM TWO
BEDROOM THREE
WRAP AROUND TERRACE
Our roof terrace has been tailored to outdoor living, with a kitchen and dining area which is perfect for those all-year-round barbecues. In addition, we have left more than enough living space to lounge, sunbathe or simply absorb the beautiful views during the day and night. What could be a more perfect end to the day than watching the sunset whilst sipping on some cocktails and stargazing at the night sky.
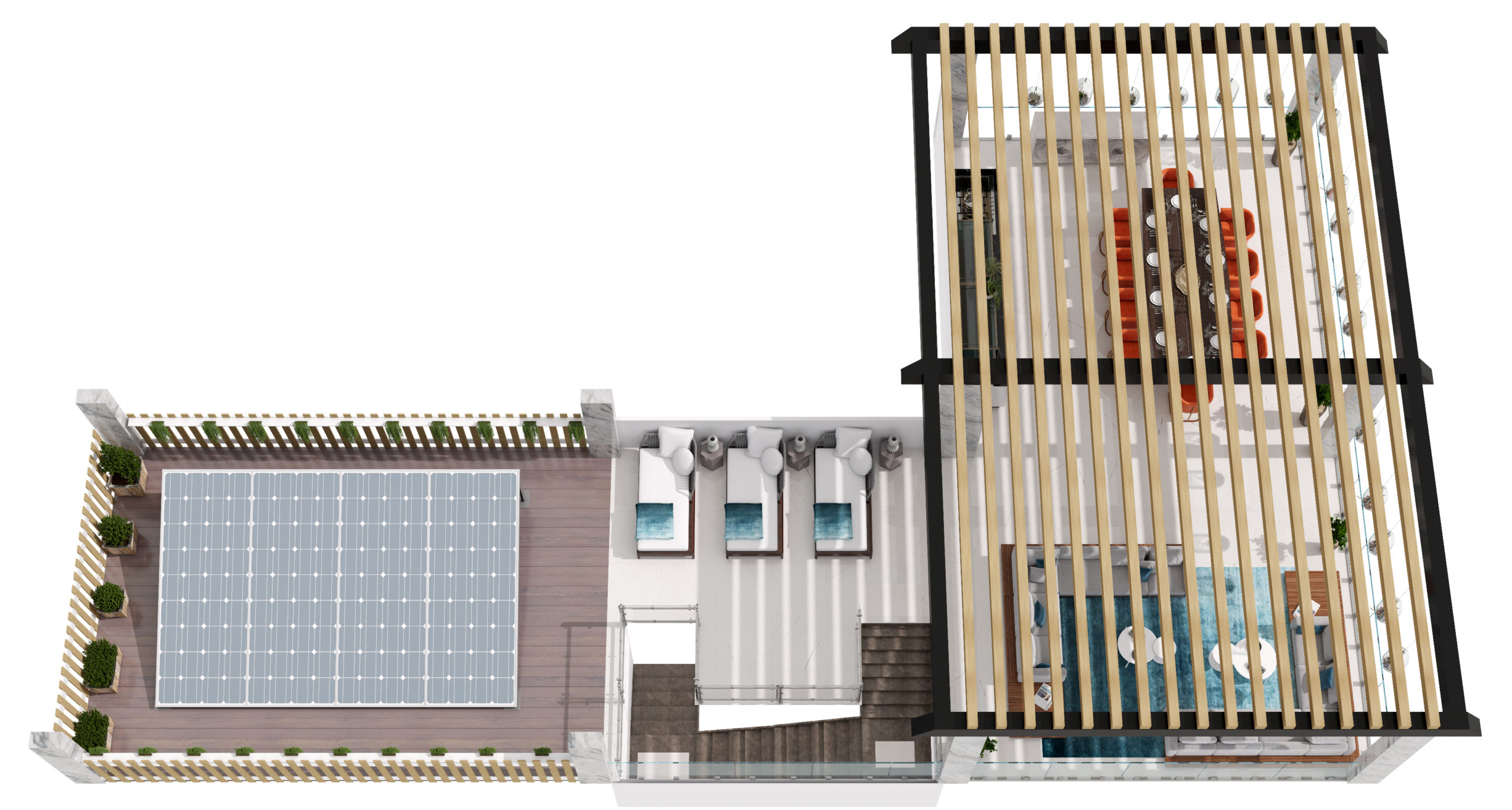
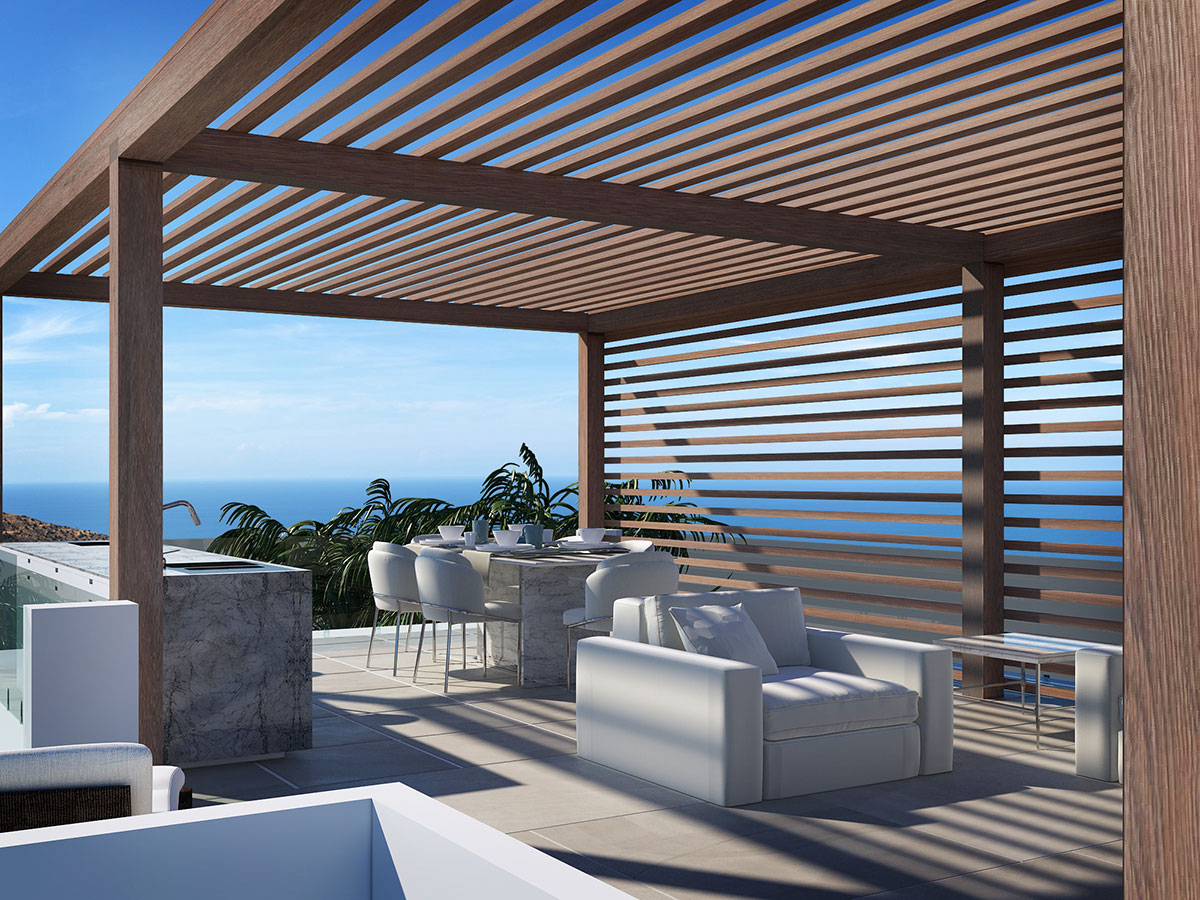
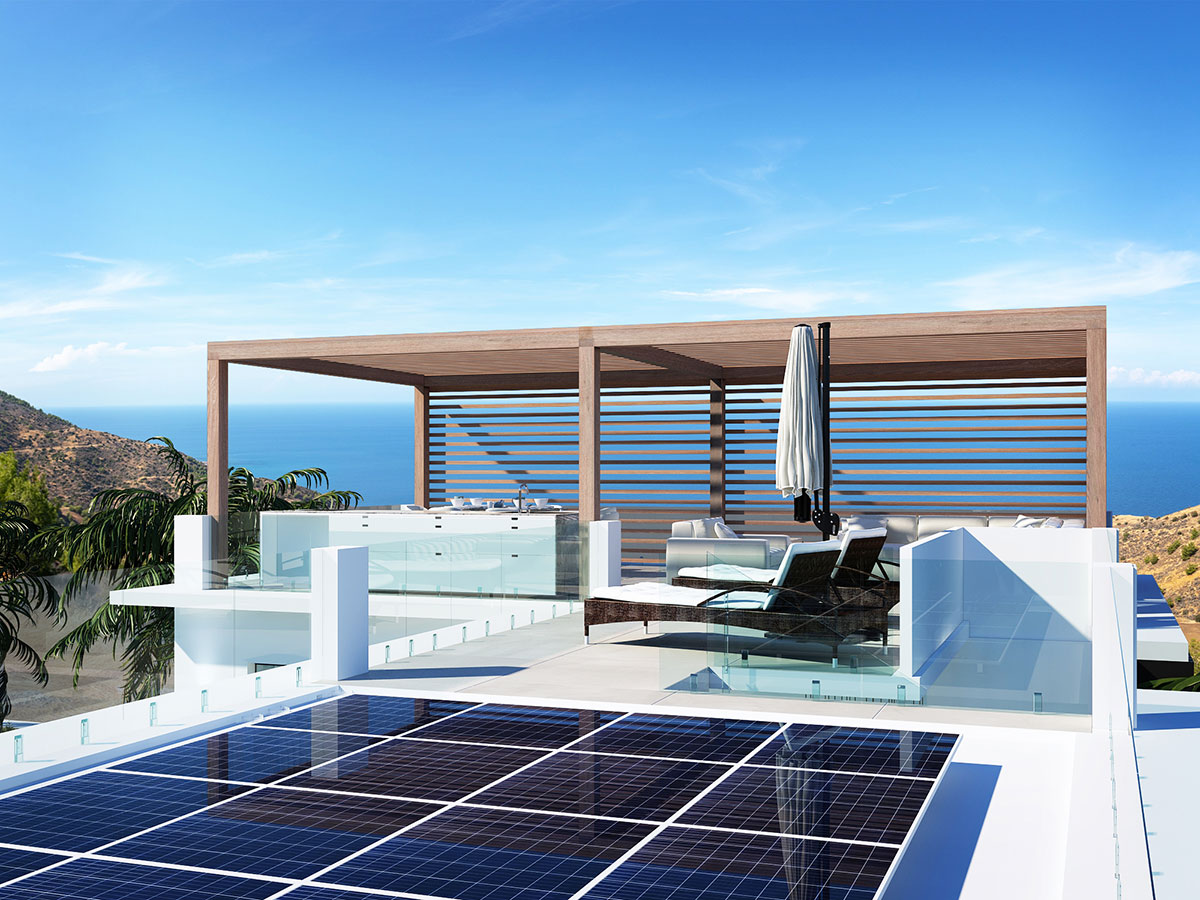
Our basement level space really provides the ultimate play area for you, your family and guests. The options to configure this space are plenty and we have shown just one variation of this design. Ultimately, we can create whatever suits your lifestyle.

CINEMA ROOM
FULLY FITTED GYM
Your swimming pool is the focal point of your outdoor space which is why we put so much emphasis on it.
